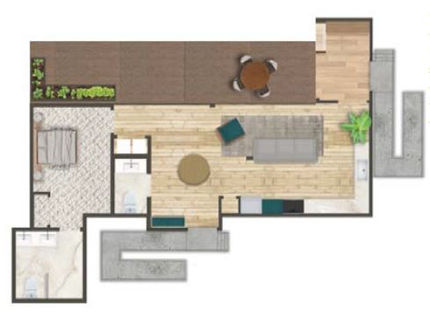
DESIGN SKILLS
Quality over Quantity
PHOTOSHOP
2 Dimensional Rendering
The development of 2D elevations and perspectives using base finishes that are collected from industry manufacturers to excite and engage the client in the beginning stages of the projects. This is also a program that is capable of representing electronic Finishes Boards.
SKETCHUP
3 Dimensional Rendering
The development of 3 dimensional renderings to establish the true inspiration and vision for each design project. These 3D renderings allow a project to be seen as true representation of the finished product.
ENSCAPE
Real-time rendering & virtual reality
Enscape provides a Virtual Reality rendering platform to add dimension to a 3D building platform such as Sketchup. This program will allow a project to come alive with the capabilities of real-time rendering to express the design intent. It allows the finishes and selections within the space to elevate the overall intent of the project.
AUTOCAD
Precision Drawing Platform
AutoCad is the platform that is used to create working drawings. This ranges from Floor Plan development, Elevations, Millwork Plans/Elevations, and using Annotations and Dimensions to plan the project through functional working drawings.








